1012 Hillcrest, Beverly Hills, CA 90210
1012 Hillcrest, Beverly Hills, CA 90210
$95,000 LOGIN TO SAVE
Bedrooms: 6
Bathrooms: 8
Area: 8417 SqFt.
Description
Perched on over 31,000 sq ft in the heart of prime lower Trousdale Estates, this architectural stunner--masterfully designed by renowned firm X10--seamlessly blends sophisticated design with effortless indoor-outdoor living. Behind discreet private gates, a dramatic motor court leads to a floating entry framed by serene water features and a striking pivot door. Step into the grand gallery, where soaring ceilings and disappearing walls of glass set the stage for bold entertaining and tranquil everyday living. The expansive living room opens directly to an outdoor lounge and a sleek zero-edge infinity pool, all capturing sweeping views of the city below. Designed with both function and flair, the home includes a formal dining room, an ultra-modern chef's kitchen with a separate catering kitchen, and a stylish family room anchored by a temperature-controlled wine display. The primary suite is a private retreat, offering panoramic views, dual showroom-worthy walk-in closets, and a spa-caliber bath. Four additional en-suite bedrooms feature floor-to-ceiling glass walls that invite the lush outdoors in, while separate staff quarters provide flexibility and privacy. A rare offering of scale, style, and location in one of Beverly Hills' most coveted enclaves.
Features
- 0.7 Acres
- 1 Story


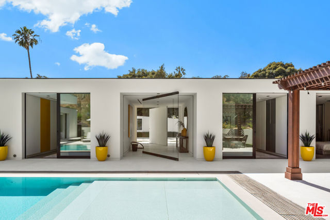
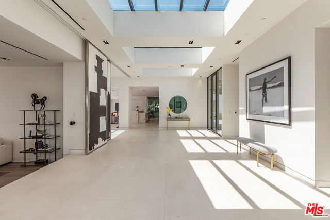
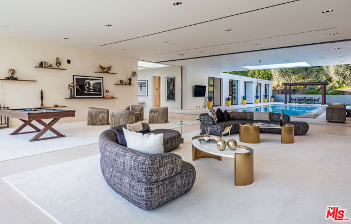
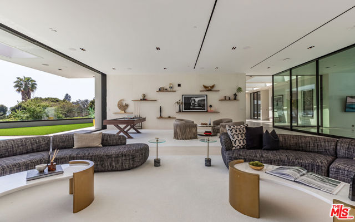
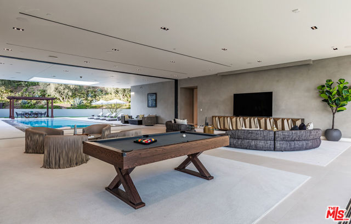
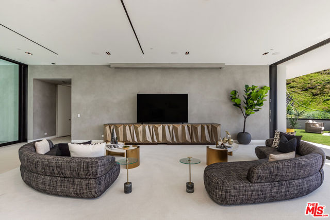
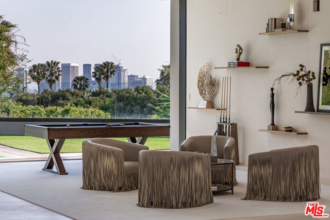
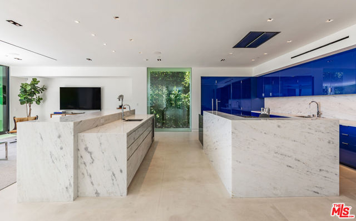
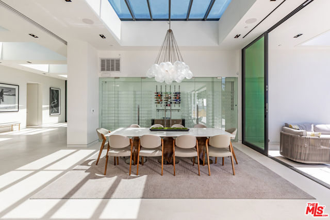
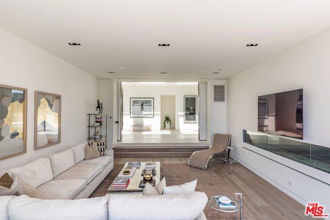
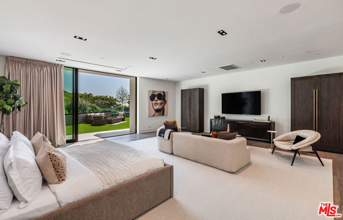
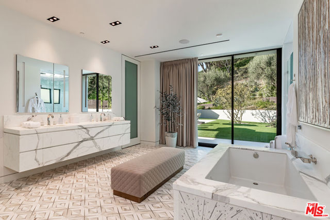
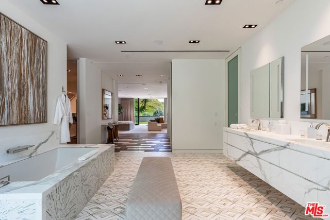
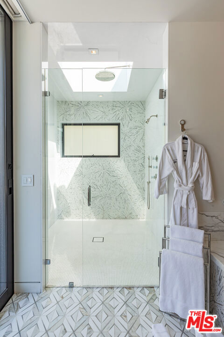
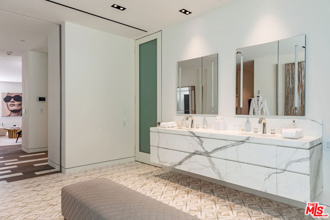
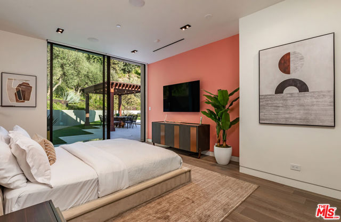
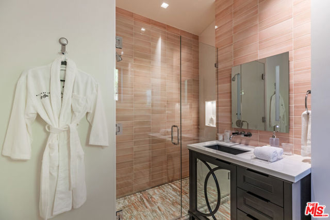
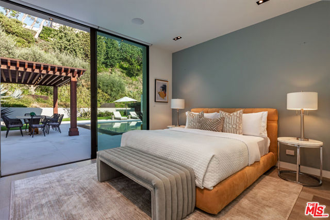
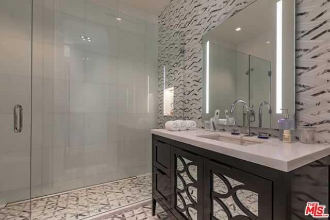
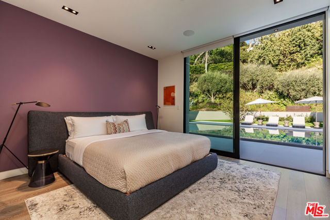
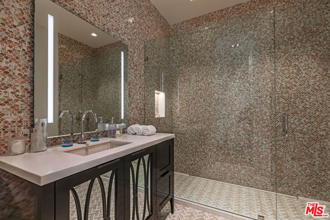
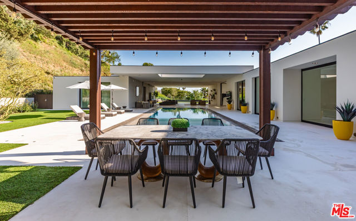
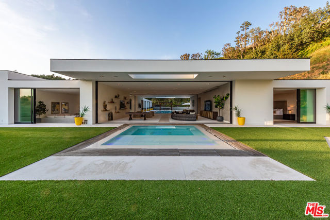
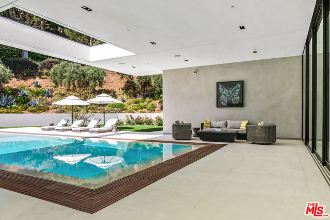
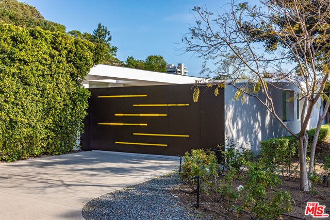
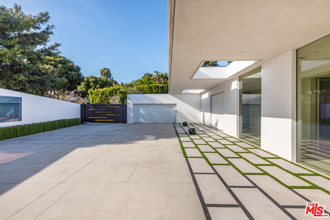
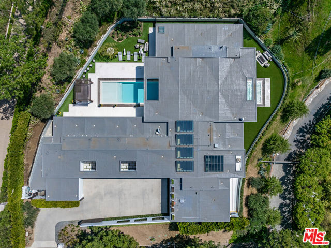
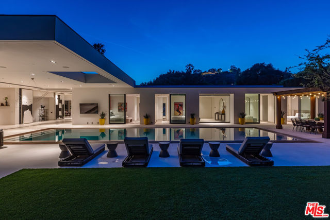
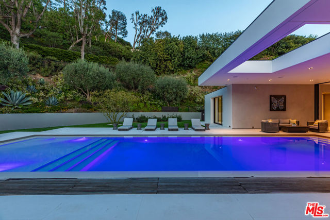
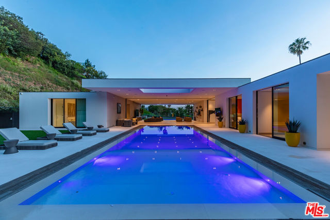
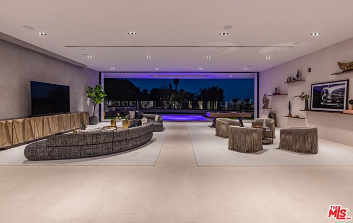
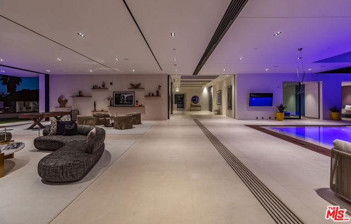
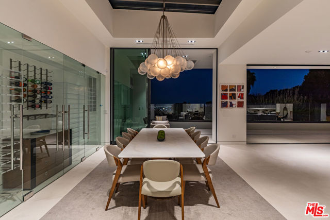
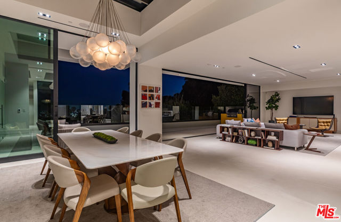
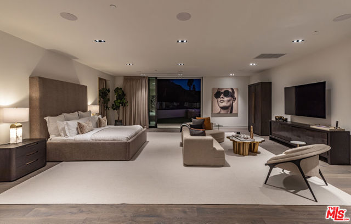
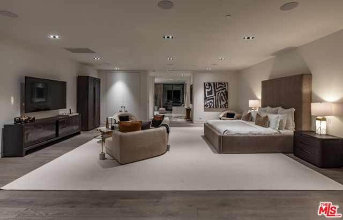
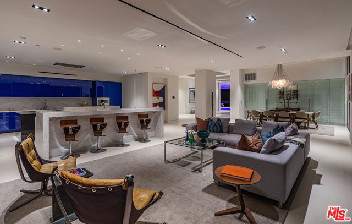
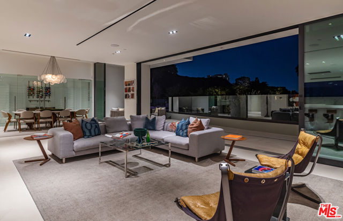

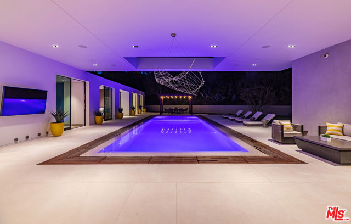
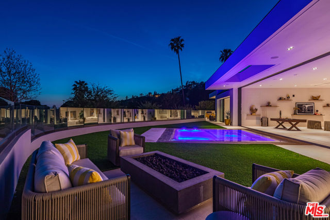
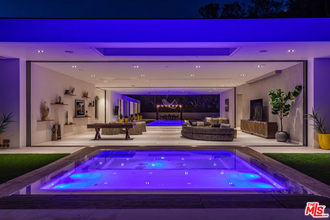
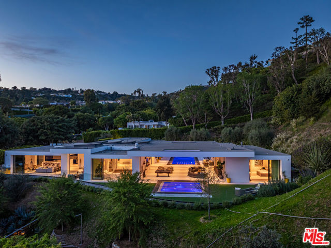


 6965 El Camino Real 105-690, Carlsbad CA 92009
6965 El Camino Real 105-690, Carlsbad CA 92009



