29827 Via Sevilla, Temecula, CA 92591
29827 Via Sevilla, Temecula, CA 92591
$1,128,000 LOGIN TO SAVE
Bedrooms: 3
Bathrooms: 3
Area: 3142 SqFt.
Description
Stunning Pool & Spa Retreat on a Spacious .36-Acre Lot in a Desirable Neighborhood! Welcome to your private paradise! This beautifully upgraded home sits on a rare, expansive lot with a park-like backyard that includes a certified Monarch butterfly habitat, lush mature, “organic” landscaping, as no pesticides of any kind ever used. There is a variety of fruit trees, evergreens, palms, and flowering plants. Stroll along the dyed concrete pathways that wrap around the sparkling pool and spa, past a custom gas fire pit, and into a serene gazebo lounge area—perfect for entertaining. Enjoy the peace and privacy of your outdoor oasis with thoughtfully placed trees and fencing. The pool area includes a removable safety fence, elegant Malibu lighting and other new outdoor lighting, and a large adjacent patio ideal for lounging on sun-soaked afternoons. A new Alumawood patio cover with a premium fan and lighting, a built-in gas BBQ with tile counters, and a charming decorative sitting wall just outside the French doors from the kitchen. On the garden side of the yard, you’ll find a like-new 10' Tuff Shed, with lights and outlets. The 3-car garage includes a pull-through single bay—ideal for small boat or trailer access to the backyard. Dyed cement surrounds the house, flood protection with custom gutters and drainage system for rainwater to the street. Inside, luxury meets comfort. The upgraded interior features custom art glass windows, plantation shutters, UV-protected Levolor blinds, new ceiling fans, added chandelier and beautiful hardwood floors throughout the living areas and bedrooms. The spacious primary suite offers two walk-in closets, a built-in sauna, and a private balcony with a breathtaking view of the pool and yard. Three gas fireplaces located in the living room, great room, and primary bedroom. The chef’s kitchen is a true centerpiece, featuring a Viking stove, new refrigerator and microwave, beautiful cabinetry, upgraded tile floors, a large island with wine storage and seating, and a custom wet bar with sink and mini-fridge. Additional highlights include: Newer HVAC systems and water heater, new windows in the living room and bedrooms, den with custom built-ins and shelves, and great room wired for surround sound. No HOA and low tax rate. This home offers the perfect blend of luxury, functionality, and natural beauty. Whether you're entertaining guests, enjoying quiet evenings under the stars, this one-of-a-kind property is sure to impress.
Features
- 0.36 Acres
- 2 Stories

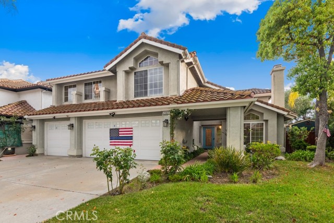
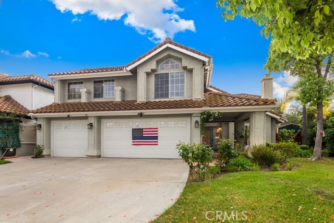
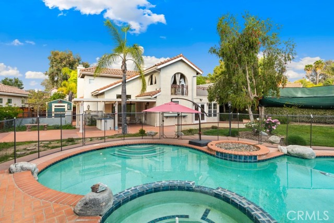
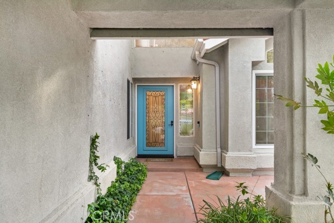
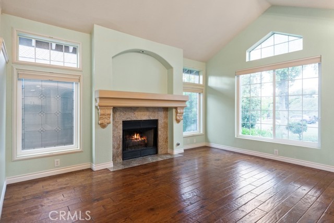
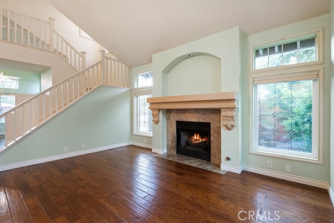
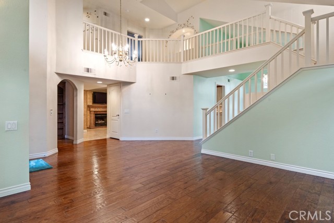
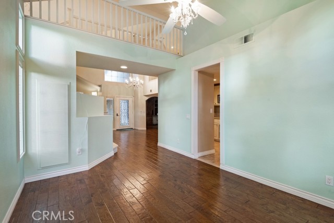
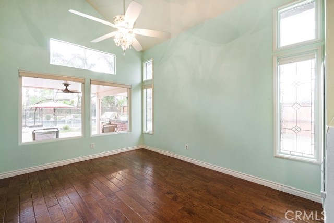
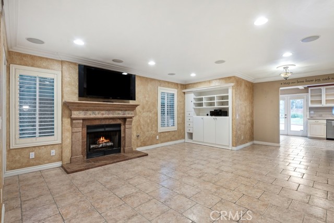
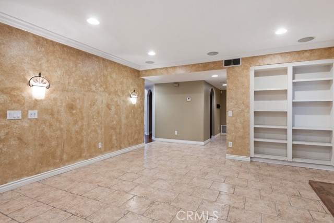
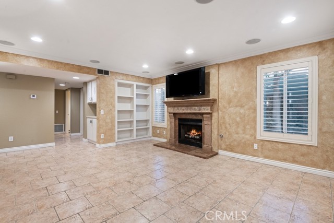
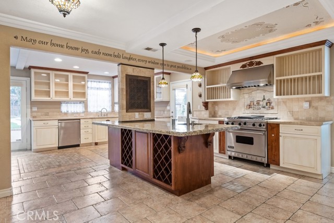
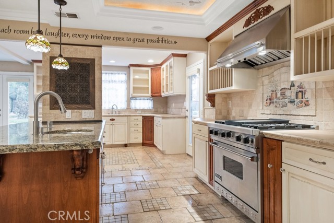
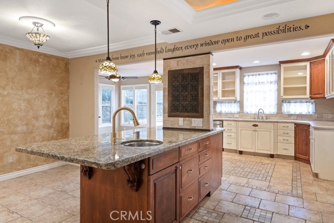
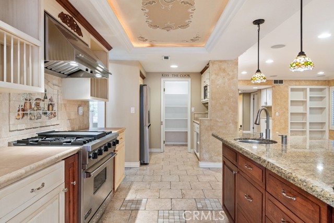
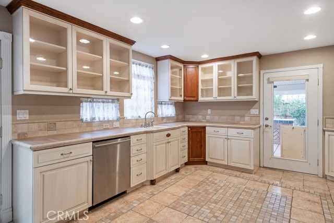
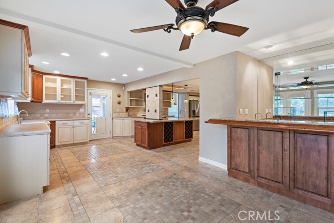
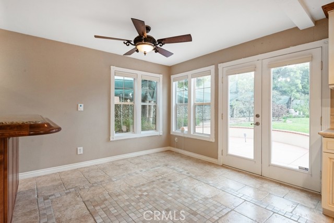
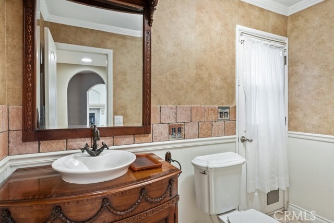
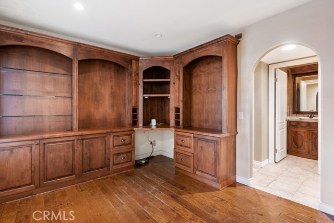
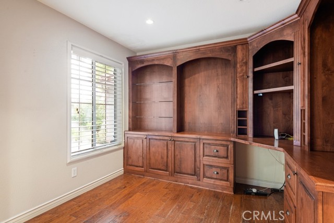
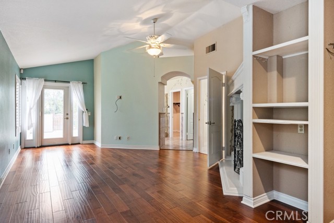
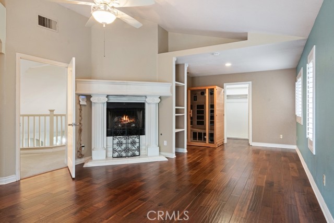
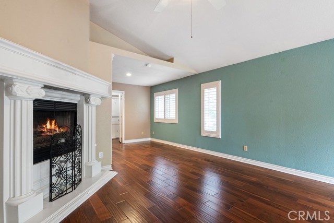
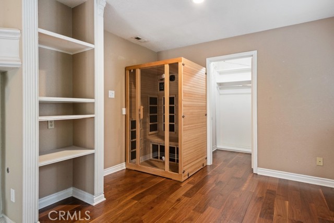
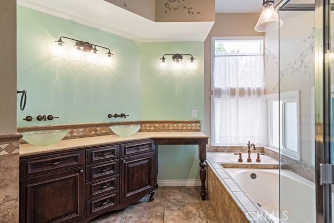
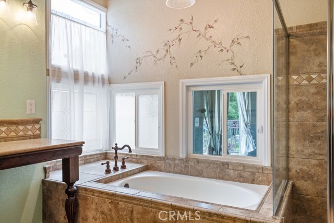
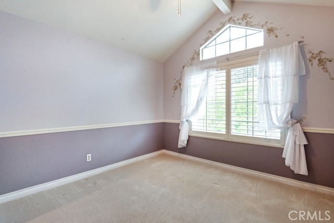
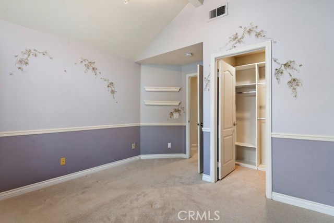
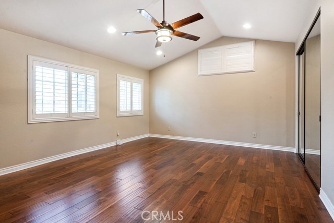
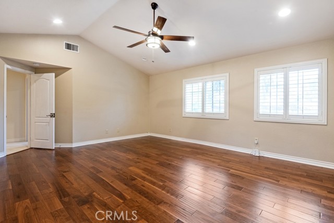
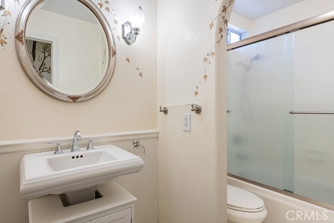
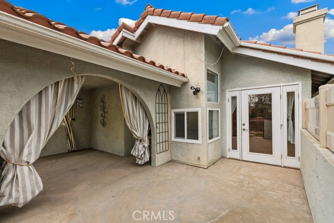
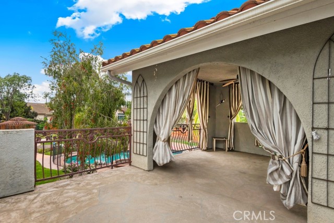
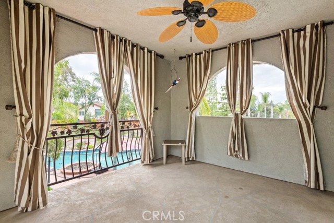
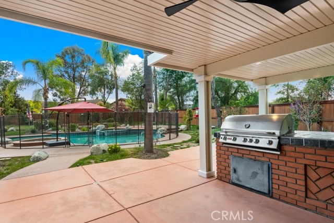
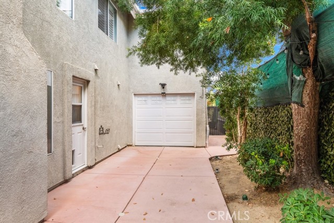
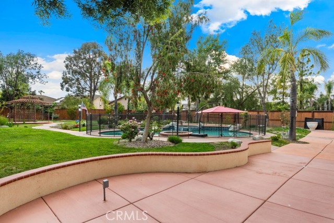
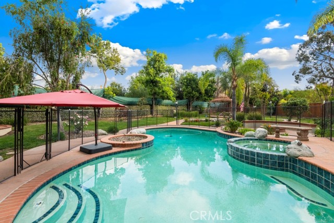
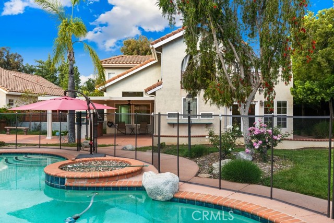
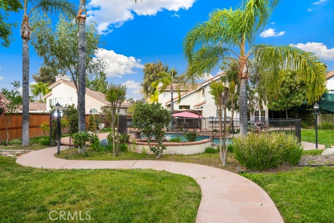
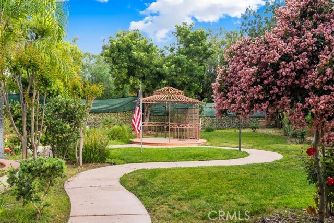
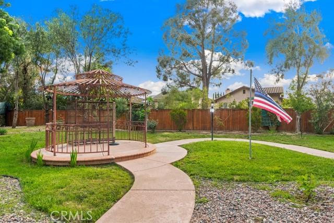

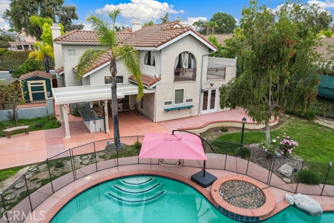
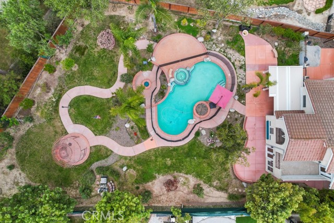


 6965 El Camino Real 105-690, Carlsbad CA 92009
6965 El Camino Real 105-690, Carlsbad CA 92009



