10348 Caminito Goma, San Diego, CA 92131
10348 Caminito Goma, San Diego, CA 92131
$849,000 LOGIN TO SAVE
Bedrooms: 3
Bathrooms: 3
Area: 1513 SqFt.
Description
Step into the warmth of this stunning 3-bedroom, 2.5-bath home nestled in the highly sought-after community of Scripps Ranch Timberlane. From the moment you walk through the door, you’ll feel right at home with gleaming hardwood floors, Cozy fireplace, fresh paint, and plush new carpeting in the bedrooms. The beautifully updated kitchen is the heart of the home—boasting sleek granite countertops, rich custom cabinetry and a layout that makes both everyday meals and entertaining a breeze. Open-concept living flows seamlessly through dual sliding glass doors onto a large, tiled patio surrounded by lush, mature trees—your own private oasis perfect for dining al fresco, morning coffee, or simply unwinding at the end of the day. Upstairs, you'll find spacious, light-filled bedrooms designed for rest and relaxation, including a luxurious primary suite that feels like a true retreat. The home is packed with thoughtful upgrades like updated windows, a whole-house fan for cool summer nights and a reverse osmosis water system. An attached one-car garage and an additional assigned parking space make daily life effortless. As part of a vibrant and welcoming community, you’ll enjoy access to a sparkling pool, playground and rec room—perfect for sunny days and social gatherings. Located just blocks from SR Schools and within walking distance to charming shops, cozy cafes, and delicious dining options. You’re also minutes from parks, scenic walking trails, freeway access, and the exclusive Scripps Ranch Swim and Racquet Club. Don’t miss your chance to call this "Home!" Step into the warmth of this stunning 3-bedroom, 2.5-bath home nestled in the highly sought-after community of Scripps Ranch Timberlane. From the moment you walk through the door, you’ll feel right at home with gleaming hardwood floors, Cozy fireplace, fresh paint, and plush new carpeting in the bedrooms. The beautifully updated kitchen is the heart of the home—boasting sleek granite countertops, rich custom cabinetry and a layout that makes both everyday meals and entertaining a breeze. Open-concept living flows seamlessly through dual sliding glass doors onto a large, tiled patio surrounded by lush, mature trees—your own private oasis perfect for dining al fresco, morning coffee, or simply unwinding at the end of the day. Upstairs, you'll find spacious, light-filled bedrooms designed for rest and relaxation, including a luxurious primary suite that feels like a true retreat. The home is packed with thoughtful upgrades like updated windows, a whole-house fan for cool summer nights and a reverse osmosis water system. An attached one-car garage and an additional assigned parking space make daily life effortless. As part of a vibrant and welcoming community, you’ll enjoy access to a sparkling pool, playground and rec room—perfect for sunny days and social gatherings. Located just blocks from SR Schools and within walking distance to charming shops, cozy cafes, and delicious dining options. You’re also minutes from parks, scenic walking trails, freeway access, and the exclusive Scripps Ranch Swim and Racquet Club. This is more than a home—it’s a lifestyle. Don’t miss your chance to experience the best of Scripps Ranch living!
Features
- 2 Stories

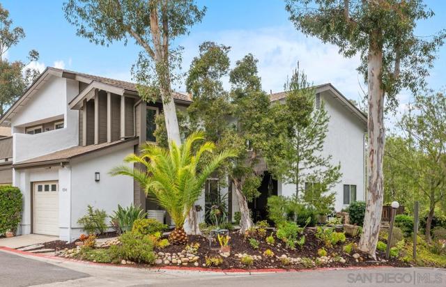
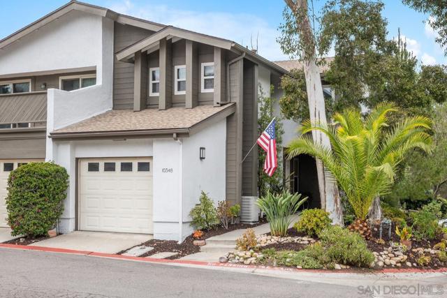
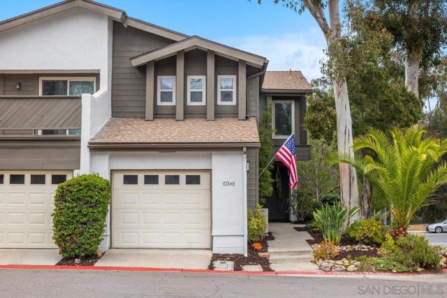
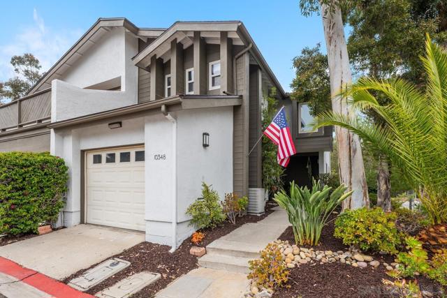
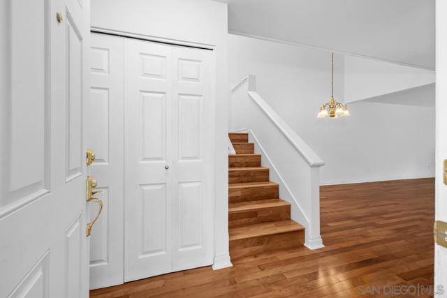
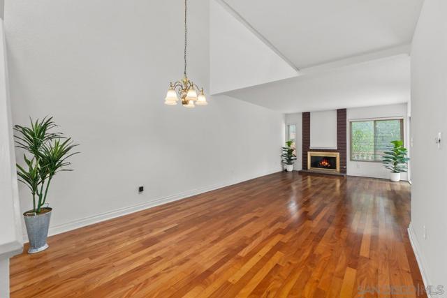
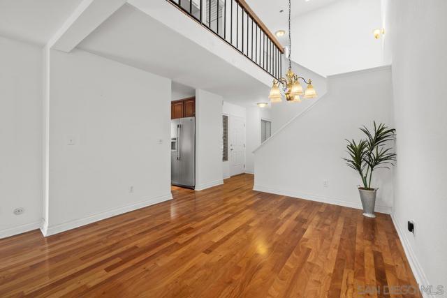
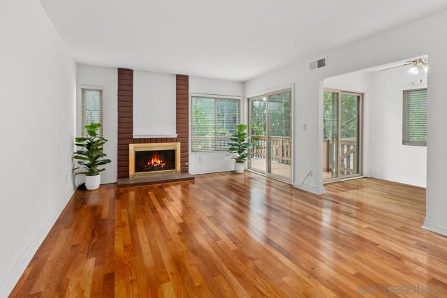

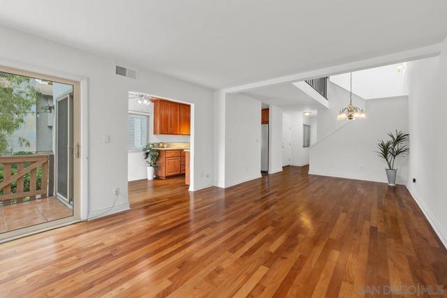
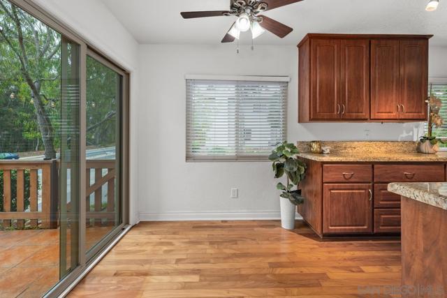
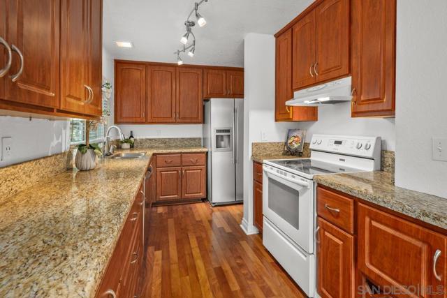


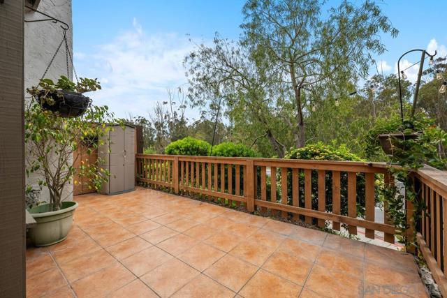
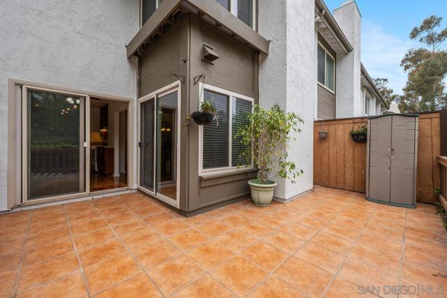
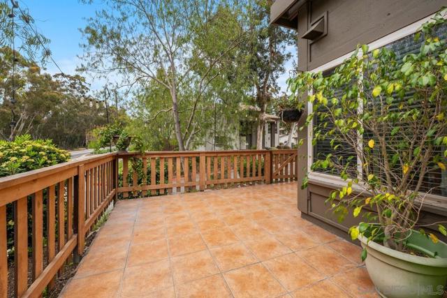
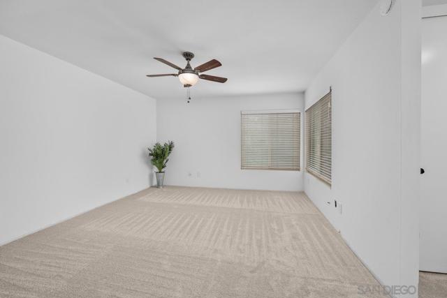

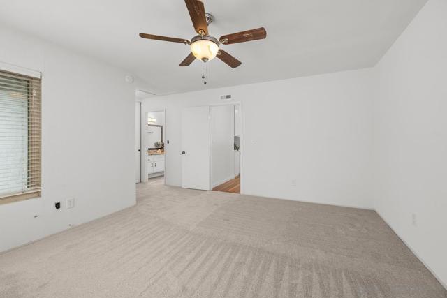
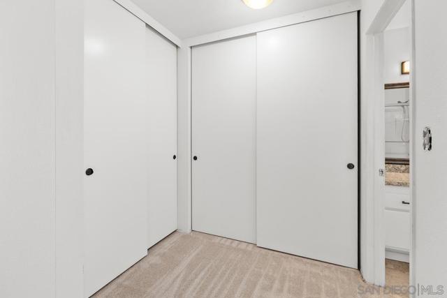
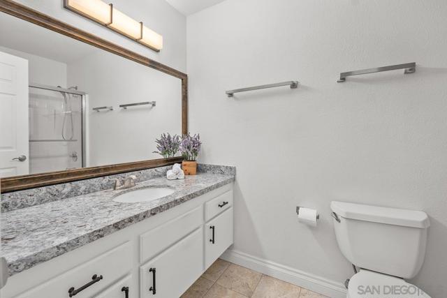
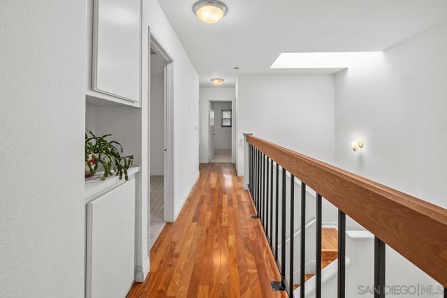


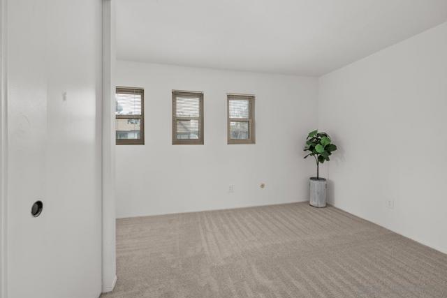
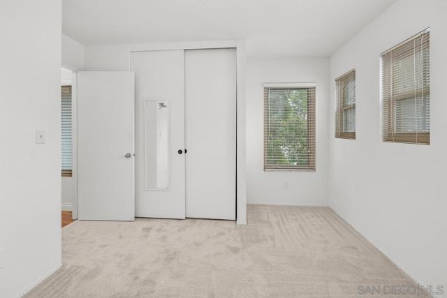

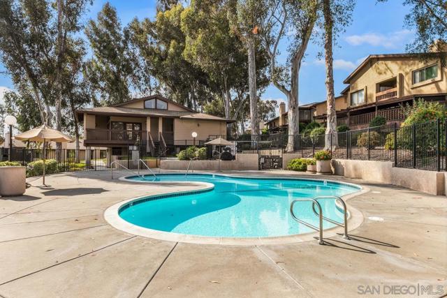
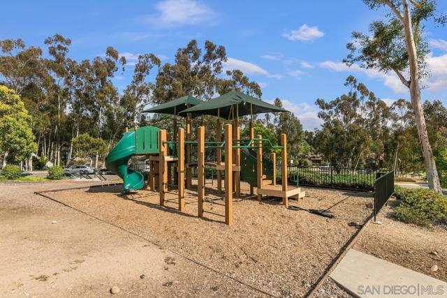
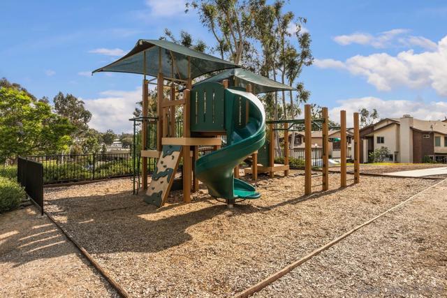
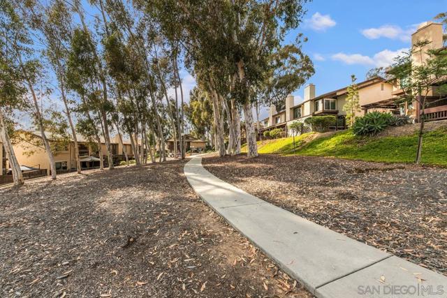

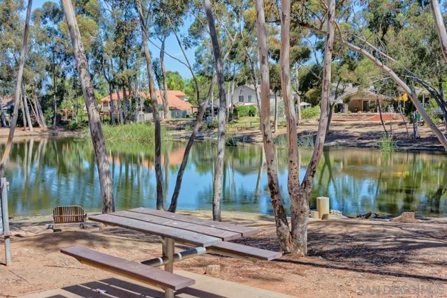
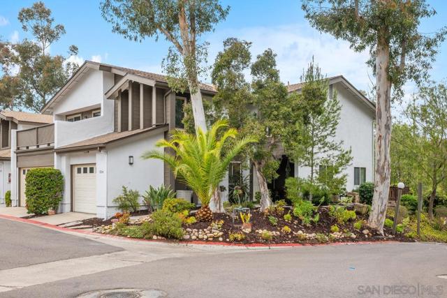


 6965 El Camino Real 105-690, Carlsbad CA 92009
6965 El Camino Real 105-690, Carlsbad CA 92009



