2915 Rangpur Ct, Escondido, CA 92027
2915 Rangpur Ct, Escondido, CA 92027
$1,250,000 LOGIN TO SAVE
Bedrooms: 4
Bathrooms: 4
Area: 3198 SqFt.
Description
This lovely family home is the jewel of the Eureka Springs community located on a prime .27 acre lot on a secluded cul-de-sac street with gorgeous mountain views. Beautiful curb appeal with no expenses spared. Low maintenance artificial turf yard with paver walkways and covered patio, luxury vinyl fencing, newer "Cool Roof" and seamless gutters. Spacious Living/Dining area is perfect for entertaining with laminate wood flooring and cozy gas fireplace. Window shutters and crown molding throughout. Open kitchen floor plan features new stainless steel appliances, granite counters, huge center island, tons of cabinet storage and built in desk. Adjoining family room with laminate flooring is light and bright & includes second gas fireplace. Large laundry room with deep sink and gas hookups. Primary bedroom with en-suite is located on the main floor with his/her sinks, luxury soaking tub, walk in shower with tempered glass door and walk in closet with mirrored wardrobe. Office space/optional bedroom + 1/2 Bath also located on main floor. Second story loft is a perfect entertaining space to customize for your families needs. Upstairs bedroom includes: private ensuite with shower/bath combo and his/her sinks. Spacious 3rd & 4th bedrooms offer tons of natural light. Hallway storage for linens and 3rd full bath with shower/tub combo. Garage parking for 3 cars. Two newer furnaces/AC units. 30 panel Solar System to be paid off through close of escrow. Low HOA covers communal landscaping. Eureka Springs community park within walking distance. This lovely family home is the jewel of the Eureka Springs community located on a prime .27 acre lot on a secluded cul-de-sac street with gorgeous mountain views. Beautiful curb appeal with no expenses spared. Low maintenance artificial turf yard with paver walkways and covered patio, luxury vinyl fencing, newer "Cool Roof" and seamless gutters. Spacious Living/Dining area is perfect for entertaining with laminate wood flooring and cozy gas fireplace. Window shutters and crown molding throughout. Open kitchen floor plan features new stainless steel appliances, granite counters, huge center island, tons of cabinet storage and built in desk. Adjoining family room with laminate flooring is light and bright & includes second gas fireplace. Large laundry room with deep sink and gas hookups. Primary bedroom with en-suite is located on the main floor with his/her sinks, luxury soaking tub, walk in shower with tempered glass door and walk in closet with mirrored wardrobe. Office space/optional bedroom + 1/2 Bath also located on main floor. Second story loft is a perfect entertaining space to customize for your families needs. Upstairs bedroom includes: private ensuite with shower/bath combo an his/her sinks. Spacious third bedroom offers tons of natural light. Hallway storage for linens and 3rd full bath with shower/tub combo. Garage parking for 3 cars. Two newer furnaces/AC units. 30 panel Solar System to be paid off through close of escrow. Low HOA covers communal landscaping. Eureka Springs community park within walking distance.
Features
- 0.27 Acres
- 2 Stories

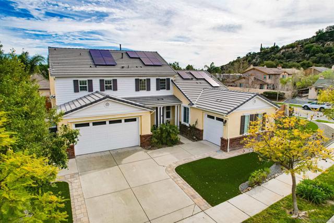
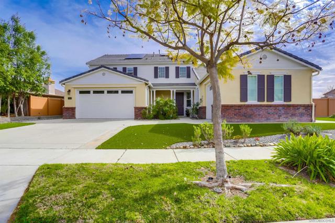
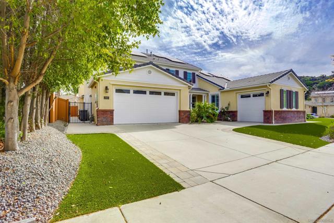
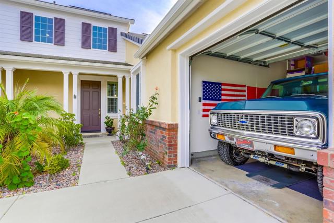
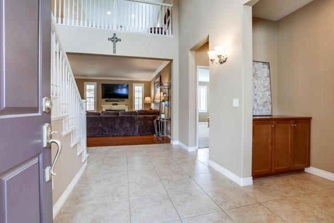
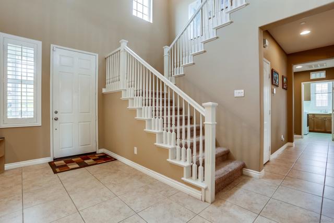
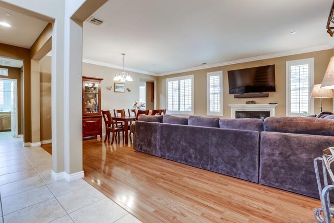
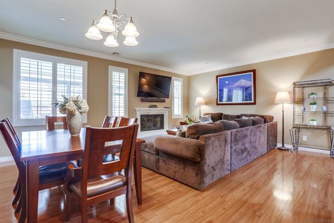
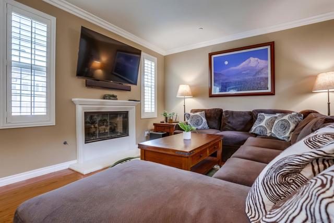
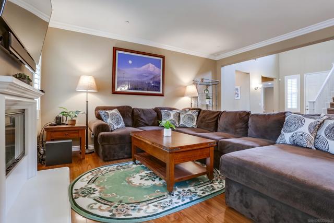
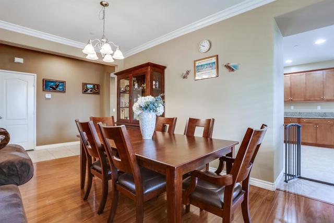
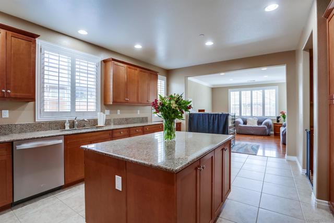
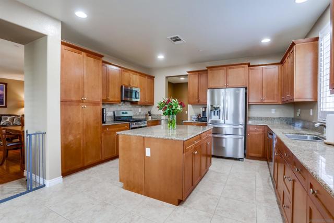
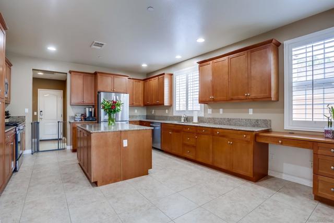
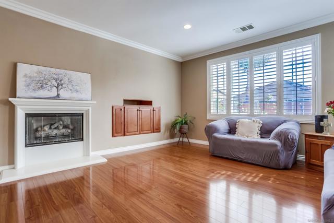
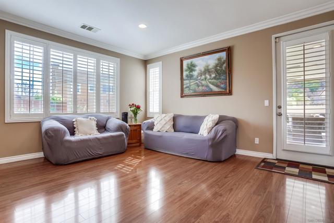
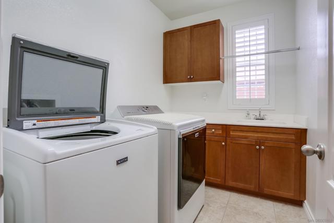
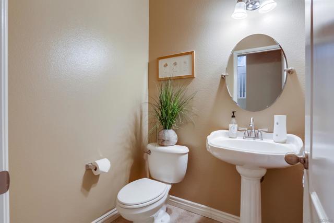
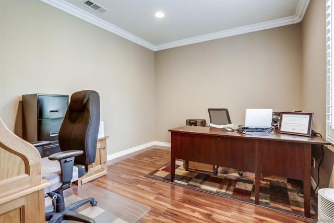
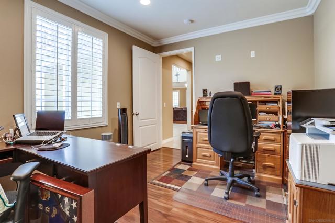
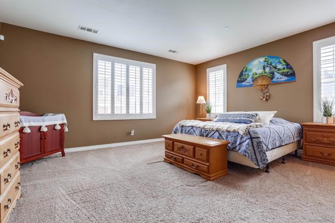
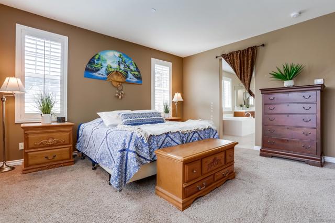
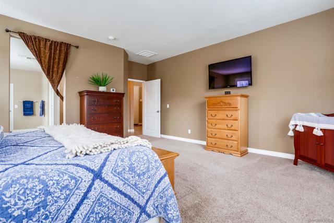
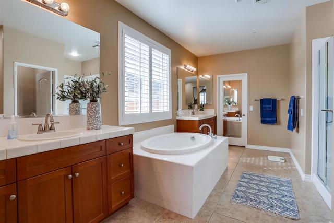
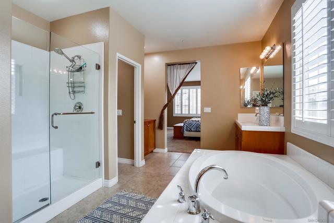
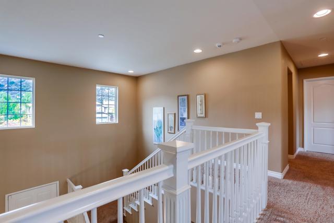
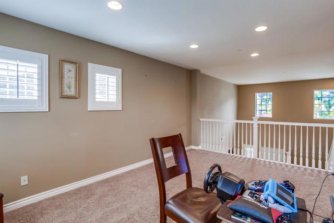
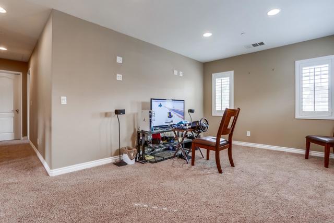
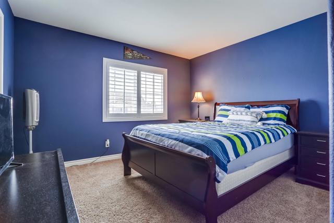
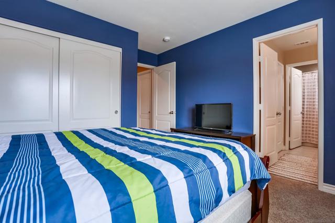
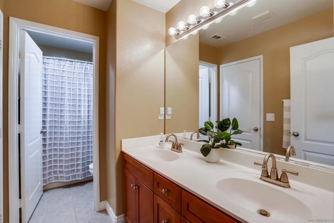
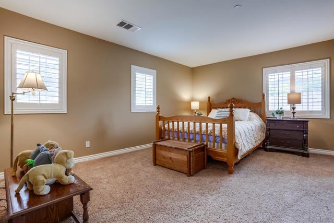
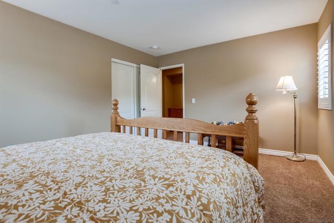
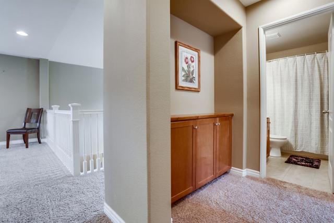
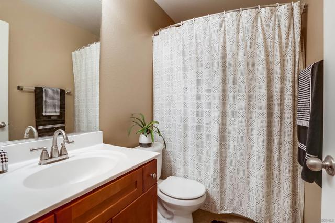
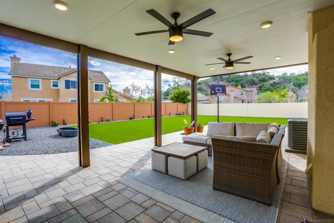
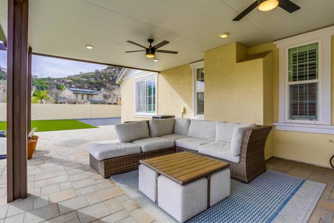
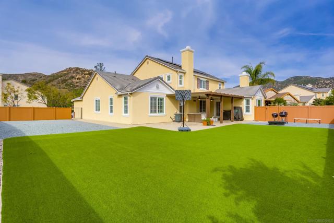
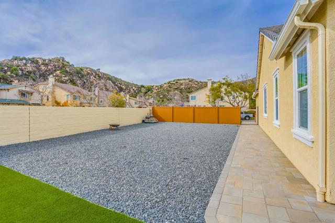
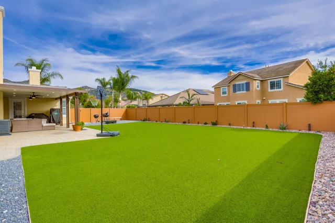
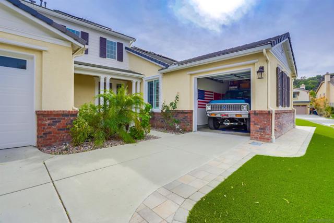
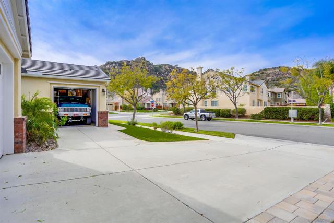
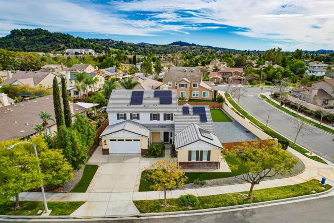
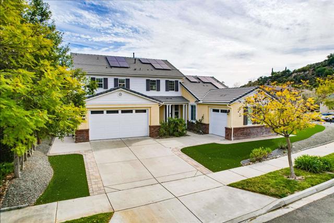
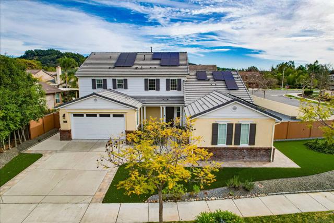
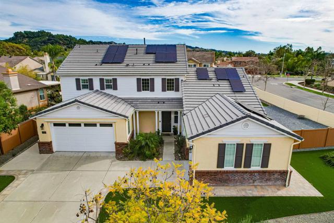
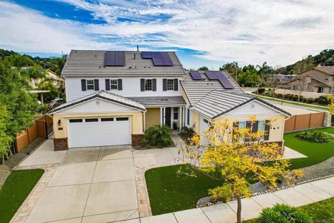
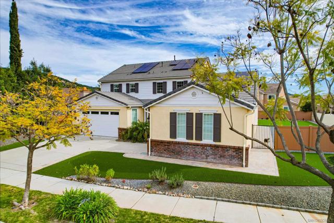
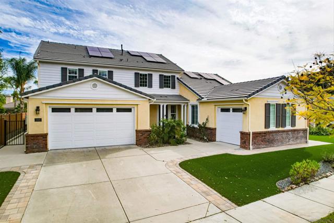
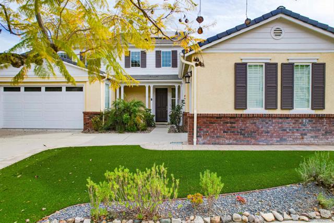
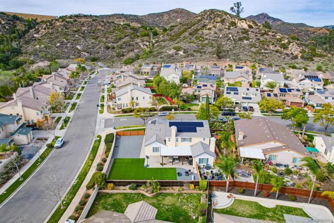
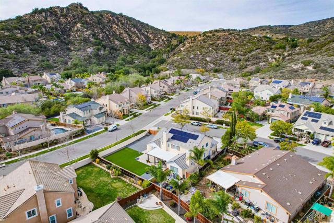
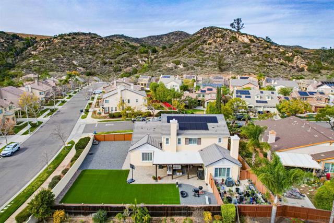
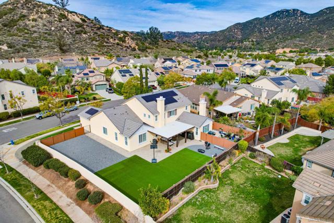
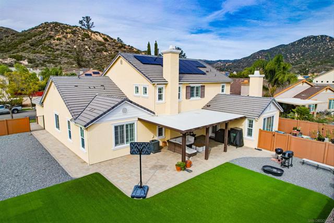
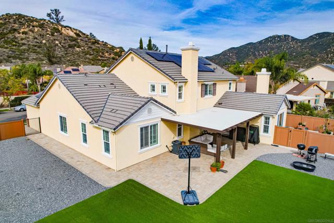
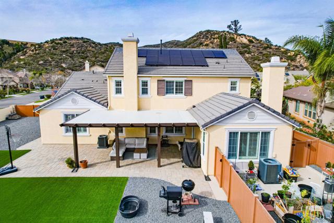
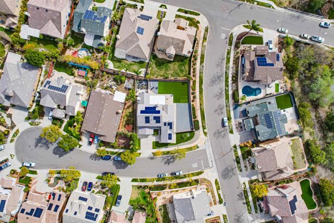
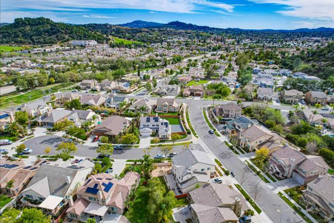


 6965 El Camino Real 105-690, Carlsbad CA 92009
6965 El Camino Real 105-690, Carlsbad CA 92009



