11714 Archwood, North Hollywood, CA 91606
11714 Archwood, North Hollywood, CA 91606
$1,810 LOGIN TO SAVE
Bedrooms: 1
Bathrooms: 1
Area: 452 SqFt.
Description
New Special Promotion ONE month free! Hurry for a limited time only! New construction apartment building now available for immediate occupancy, all units have never been lived in, all units will provide a new stainless steel refrigerator, a new laundry washer & dryer plus storage closet, and each unit offers its own private balcony space. To book a tour visit the landing page 11714archwood dot com The well-designed 5 story building offers 37 units which includes 5 studios plus a full bathroom, and 32 two-bedroom two-bathroom units. Each unit will have a minimum of 1 car parking space located underneath; gated and covered (some units will have 2 spaces). The building offers contemporary interior designs, 5 different floor plans to accommodate your needs, including office space, a living room in-between bedrooms for roommate privacy, open concept kitchen to living room, high-ceilings, laundry room enclosed with a panel door, barn-doors for studio bedroom privacy, and en-suite bed & bath. Luxury materials include white shaker-cabinets with panel doors and brush-nickel hardware, quartz counter-tops, luxury laminate or vinyl flooring planks (no carpet), smooth white walls and ceilings, panel doors, walk-in closets and side-by-side closets, LED daylight recessed lights in the ceiling, air ducts in each room for central AC & heating, TV and entertainment wall outlets at eye-level to eliminate exposed cable and power wires (clean TV entertainment presentation). All new kitchen appliances including a stainless steel refrigerator, stainless steel dishwasher, stainless steel stove/oven range, stainless steel built-in microwave, and stainless steel sink & faucet. All units include smoke and carbon monoxide detectors, fire alarm, fire sprinklers, large dual-pane vinyl windows and views of NoHo. Conveniently located in the heart of North Hollywood, with close proximity to the freeways 5/170/101/405, stores, entertainment, schools, and offices. Please be advised, the pictures shown are for units 503, 506, 508, and are virtually staged for a visual presentation only, the units are not physically staged nor come with furniture other than the refrigerator, washer and dryer. The floor plans of units 503, 506, 508 (the largest models) represent 3 of the 5 floor plans. You are welcomed to tour all 5 floor plans, depending on your required sq.ft. size and budget.
Features
- 0.42 Acres
- 1 Story

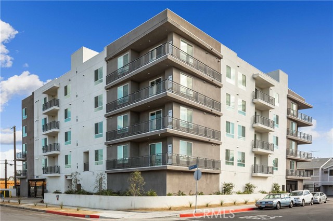
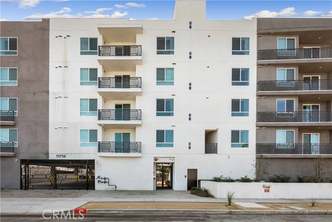
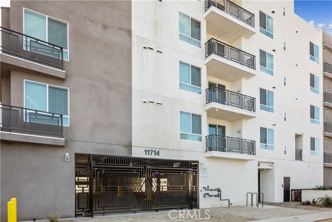
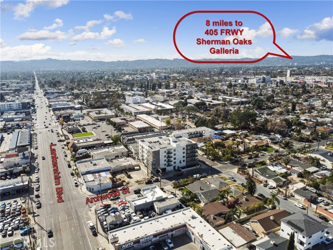
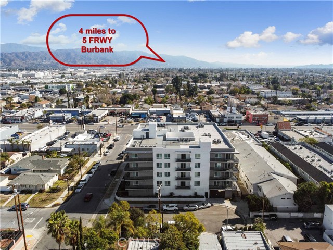
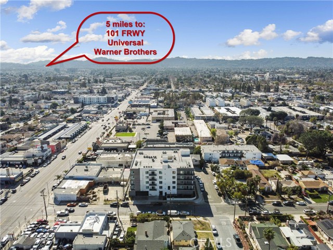
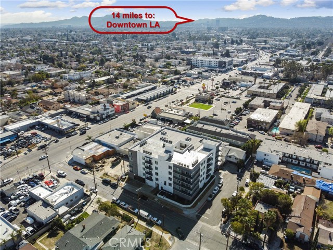
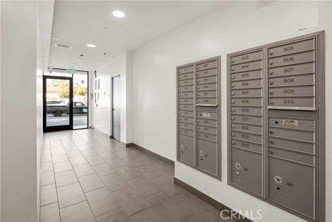
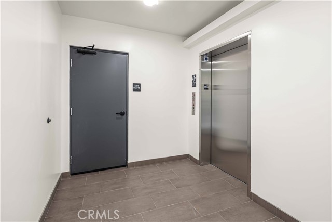
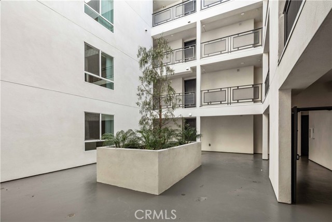
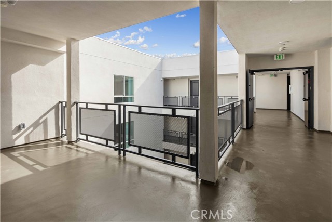
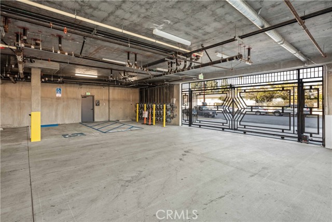
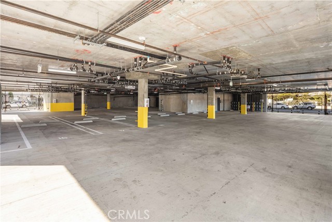
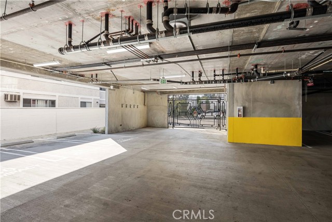
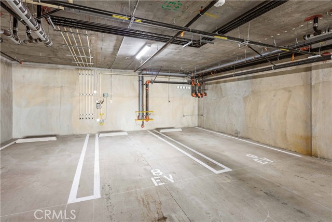
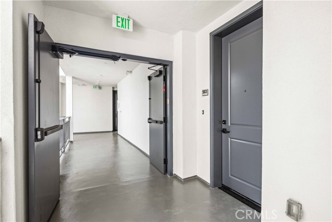
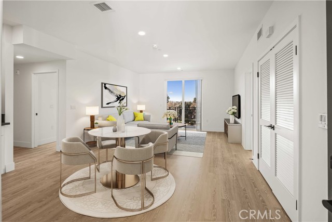
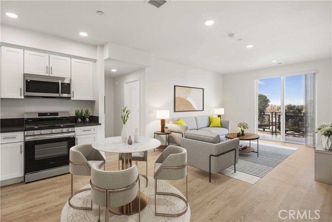
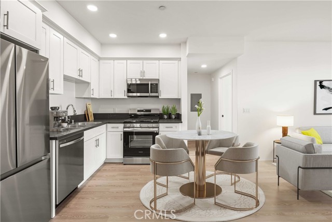
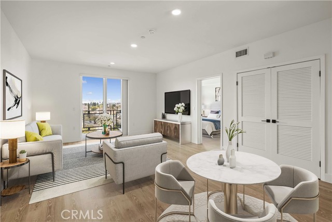
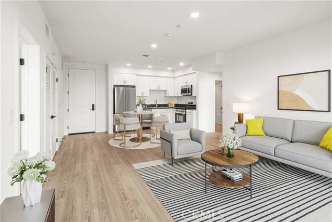
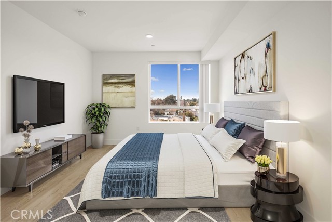
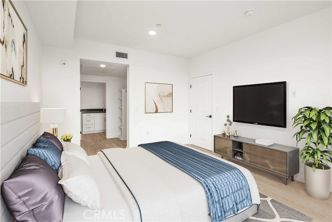
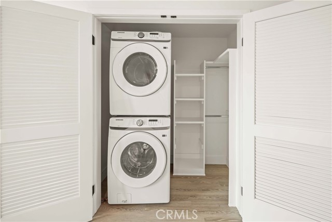
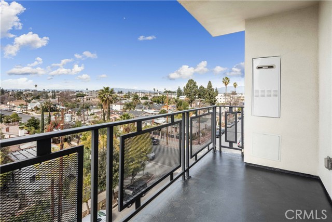
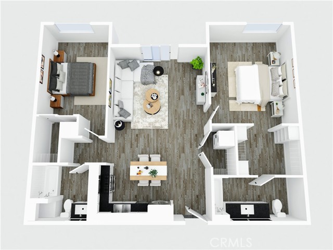
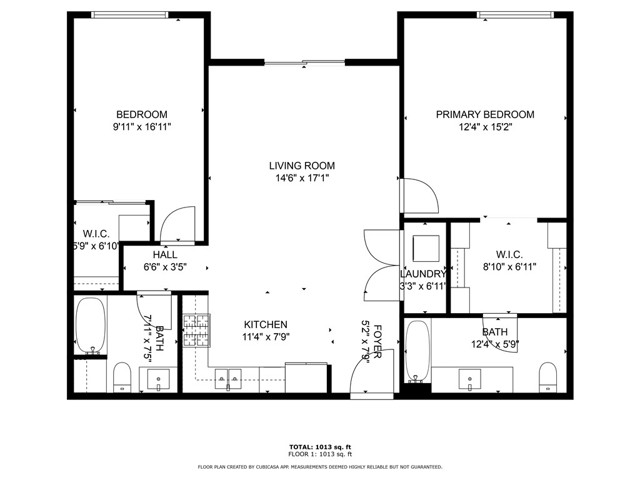
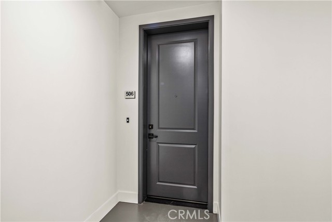
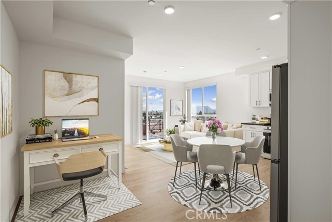
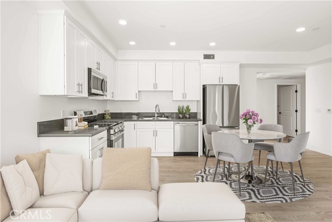
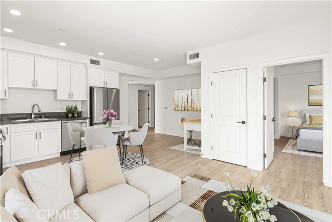
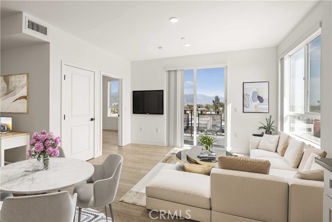
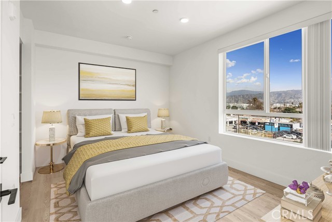
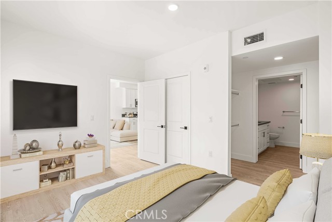
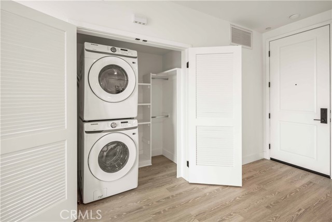
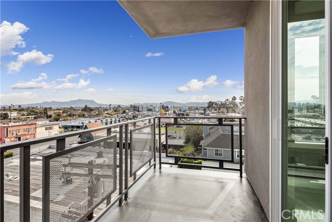
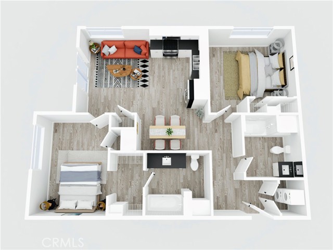
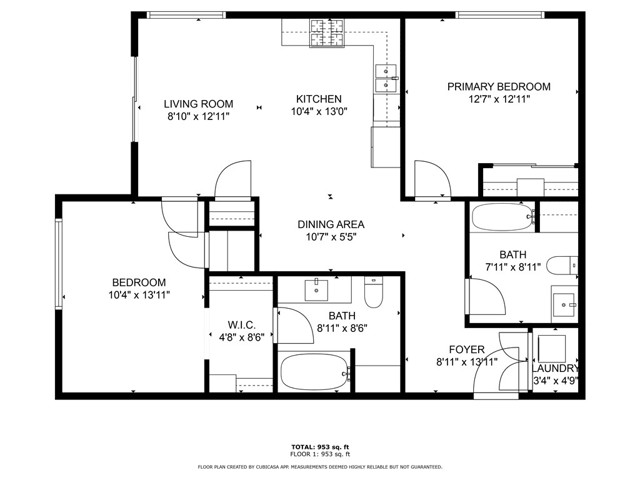
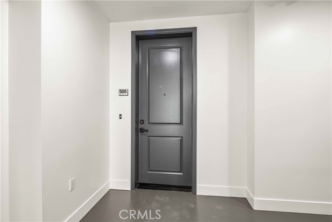
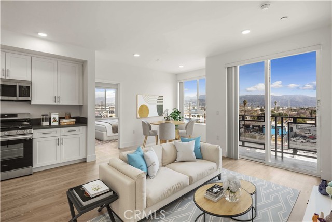
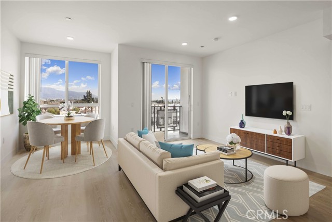
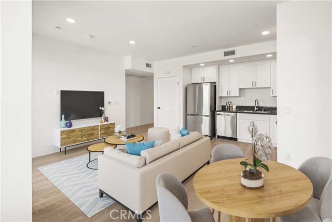
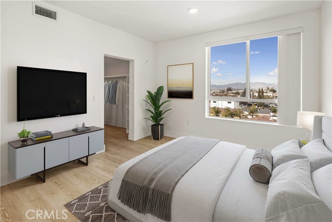
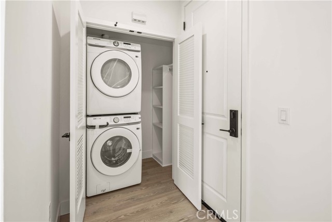
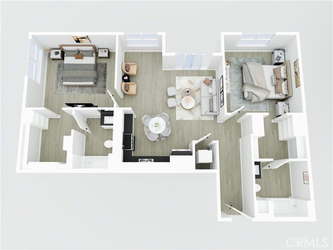
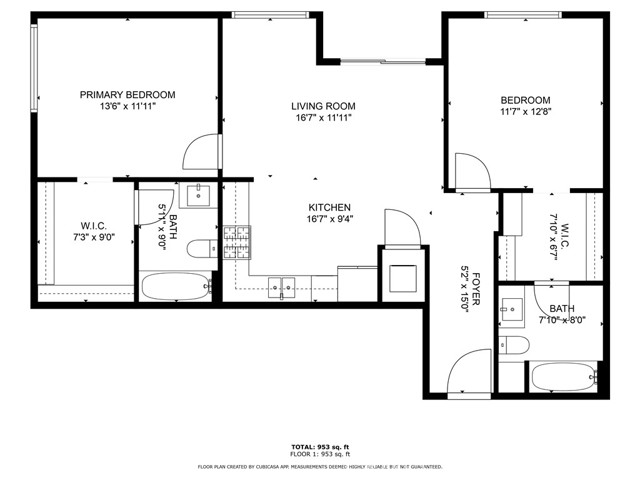


 6965 El Camino Real 105-690, Carlsbad CA 92009
6965 El Camino Real 105-690, Carlsbad CA 92009



