451 Le Roy, Arcadia, CA 91007
451 Le Roy, Arcadia, CA 91007
$4,980,000 LOGIN TO SAVE
Bedrooms: 5
Bathrooms: 6
Area: 6184 SqFt.
Description
Elegant and inviting enchanting traditional estate behind the gate this majestic home sits on a 19,296 sq ft lot. South facing. This architectural masterpiece boasts 5 bedrooms and 5.5 baths with 6,184 sq ft of living space. The Circular driveway leads to a double-height entry and presents a grand statement, gold leaf staircase and a timeless chandelier with endless alluring design details, including hardwood floors, exquisite fixtures, mosaic tile wall finishes, gallery hallway, and recessed lighting throughout the house. Every detail of this residence is a testament to luxury and craftsmanship. A step-down living room. The formal dining room offers an eye-catching Baxter crystal chandelier, a round ceiling dome, and custom-built-in display shelves. The gourmet kitchen offers contemporary frameless Scavolini custom cabinetry, Miele stainless steel appliances, steamer, oven and stove top, Caesar stone countertop from Israel, center island with custom glass countertop, adjacent to an intimate breakfast nook, overlooking view of the tranquil koi pond and exquisite landscaping and pool. Separate Wok kitchen includes state-of-the-art Gaggenau appliances ideal for accommodating large-scale events. The spacious family room features 28-foot ceilings infused with tons of natural light from walls of windows and a mosaic tile-finished fireplace. The wet bar is equipped with a subzero wine cooler and custom hand-painted finished cabinetry. Stunning French doors lead to the rear impressive patio. The Designer-designed office includes custom hand-built cabinetry with wood panel wall. The downstairs suite converts to a gorgeous home theater with surround sound and the Crestron automation system makes this an entertainer's paradise. The upper floor has 4-bedroom suites. Grand master suite with retreat and fireplace, two walk-in-closets, master bathroom has jacuzzi bathtub, large separate shower with seamless glass doors, his and her sinks, custom hand painted gold leaf cabinetry, private toilet room, and beautiful aqua glass mosaic tile walls. The backyard features Park-like grounds with mature trees, two waterfalls, privacy-enhancing foliage of tree walls, lavish landscaping, a sparkling swimming pool and spa, and a cozy patio sitting area with an outdoor fireplace. Experience the pinnacle of the Southern California lifestyle. Come and see this one-of-a-kind Estate.
Features
- 0.44 Acres
- 2 Stories

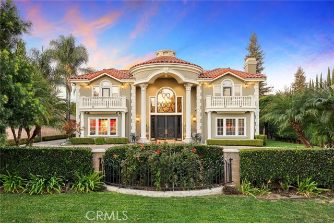
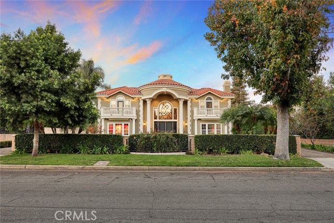
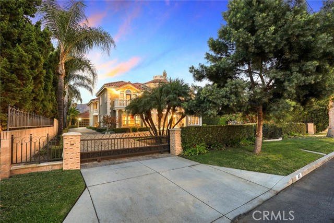
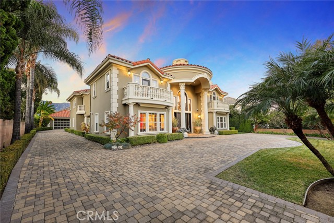
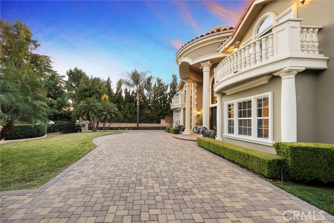
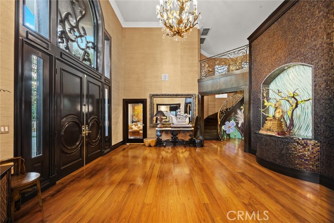
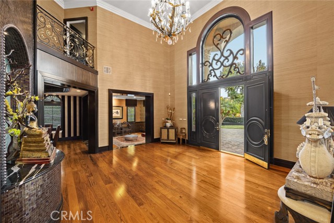
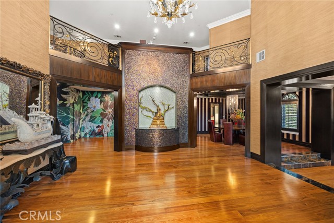
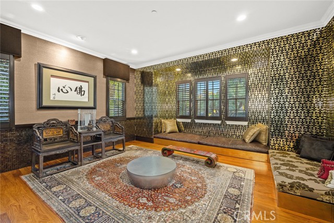
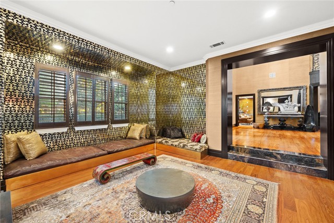
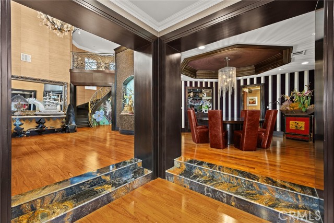
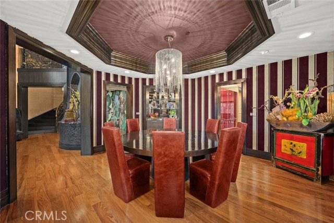
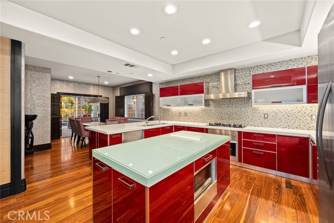
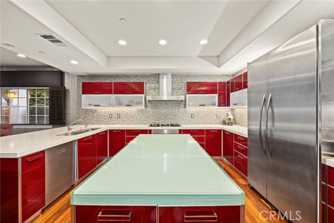
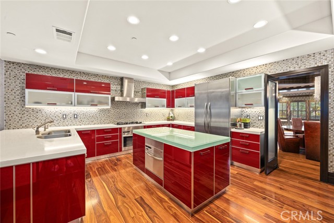
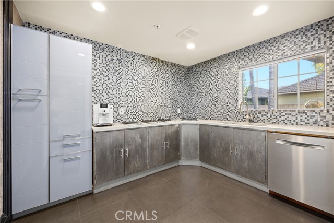
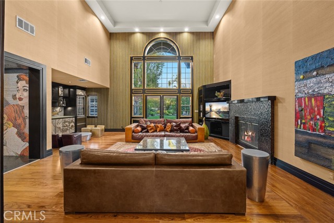
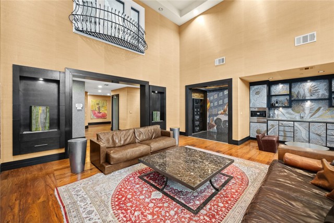
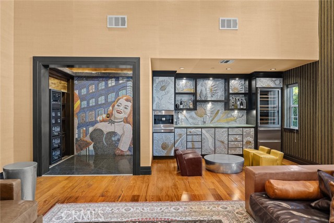
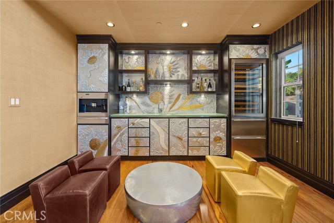
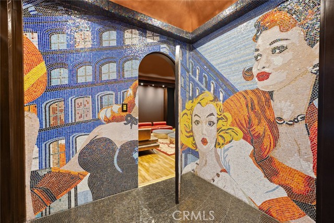
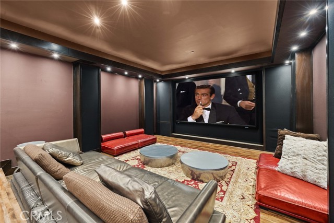
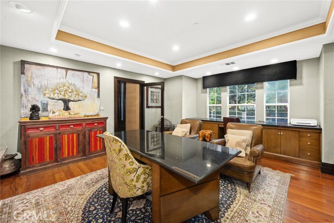
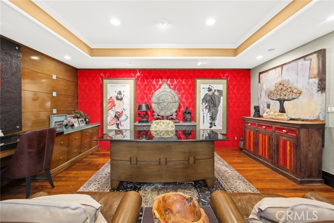
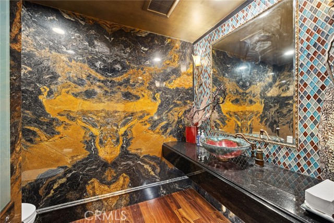
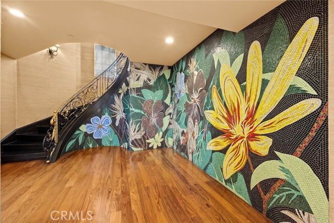
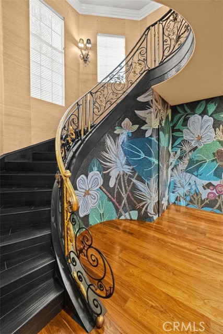
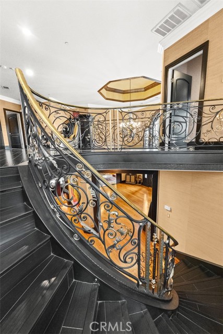
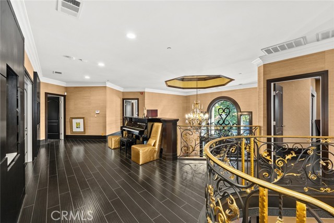
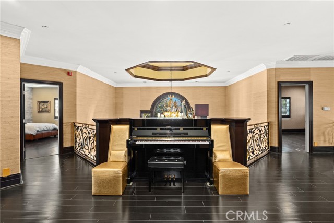
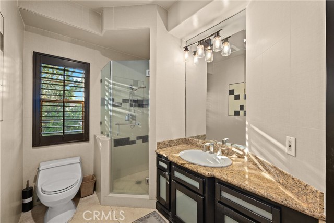
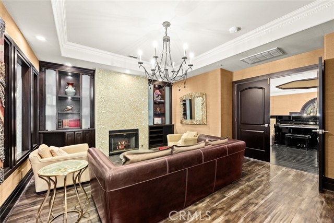
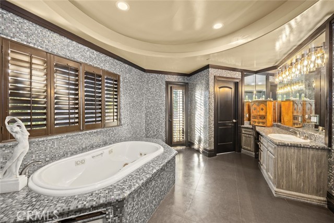
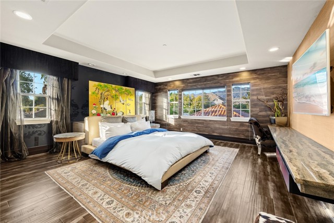
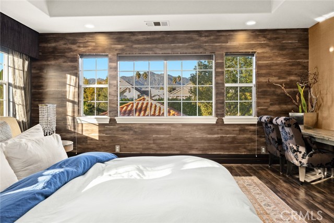
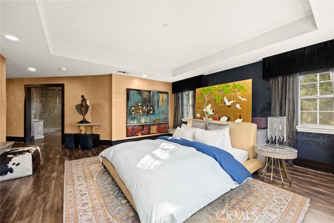
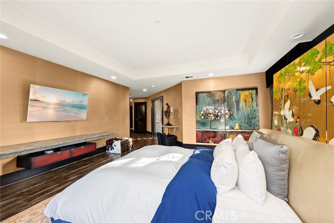
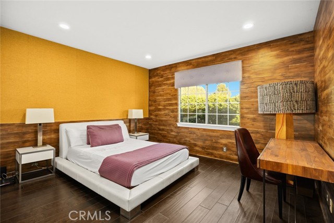
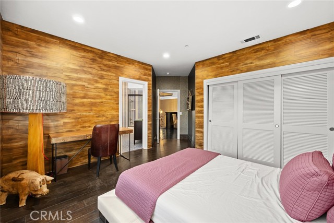
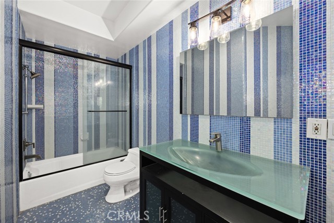
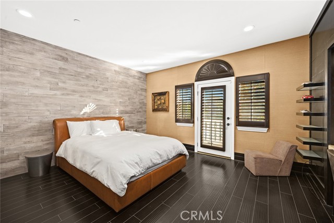
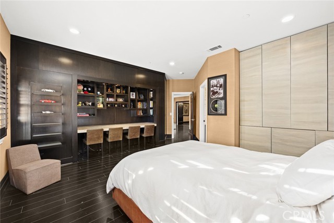
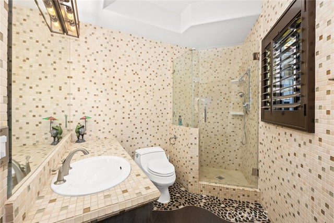
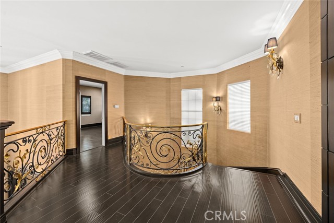
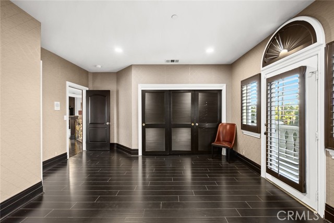
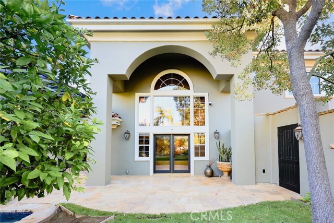
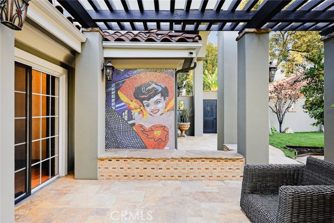
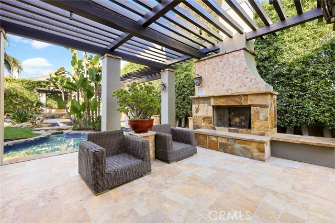
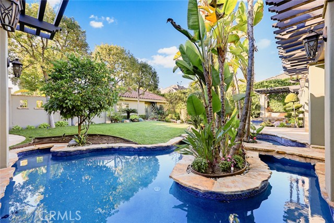
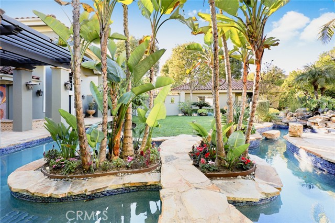
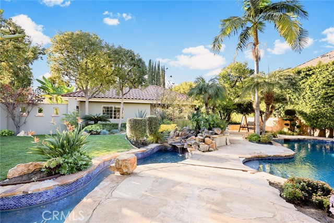
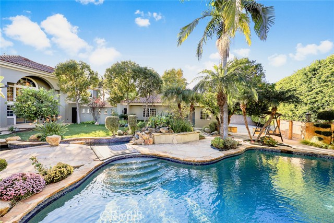
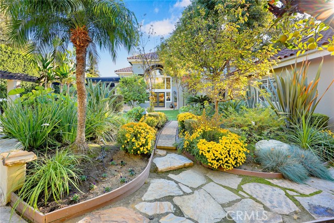
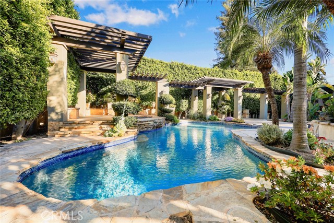
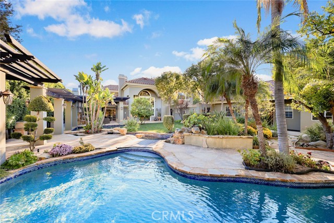
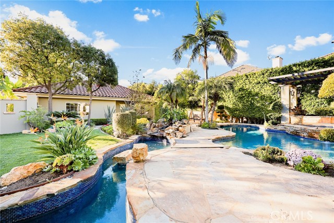
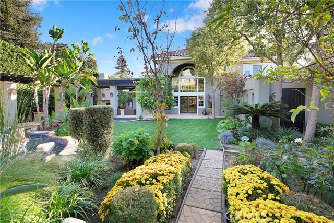
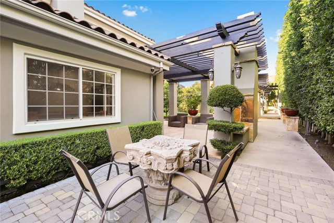
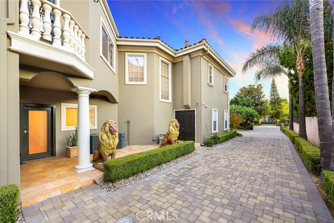
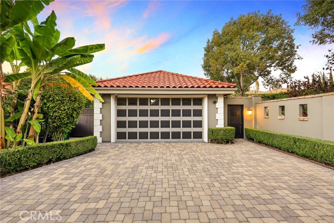
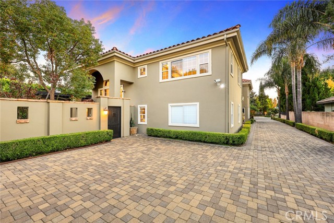
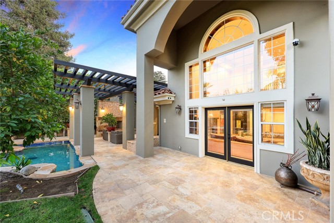
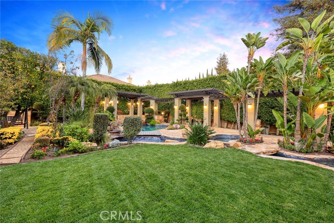
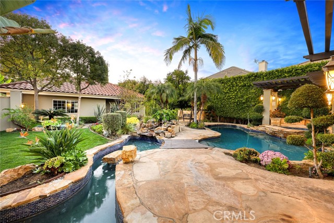
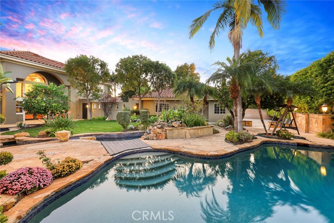
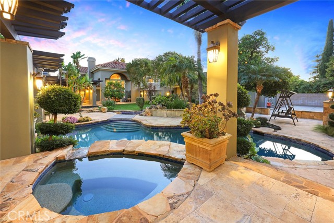
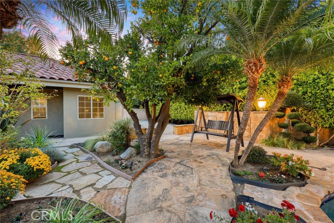
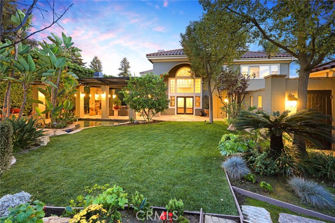
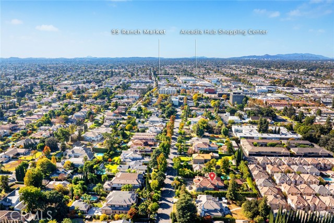
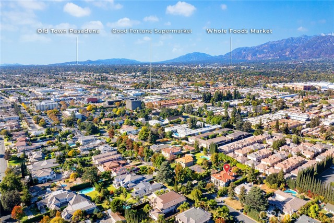
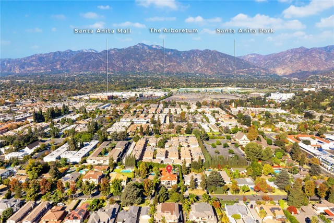
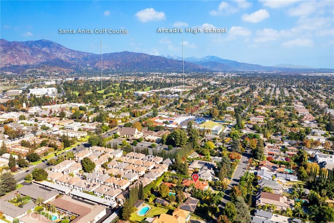
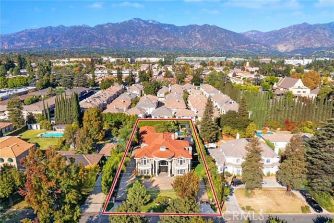
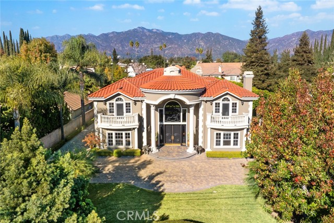
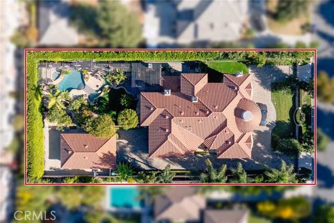


 6965 El Camino Real 105-690, Carlsbad CA 92009
6965 El Camino Real 105-690, Carlsbad CA 92009



